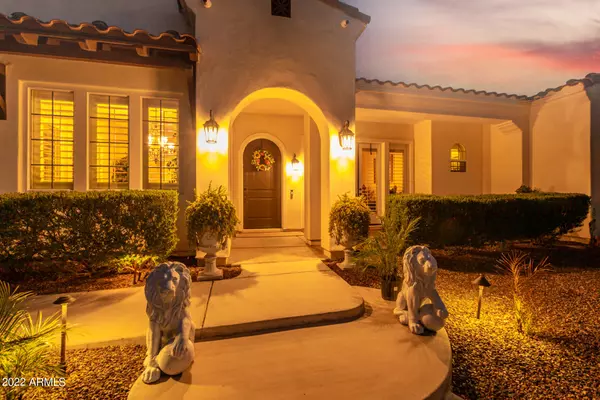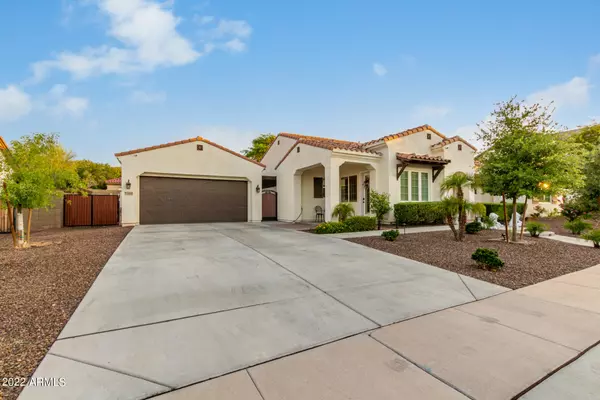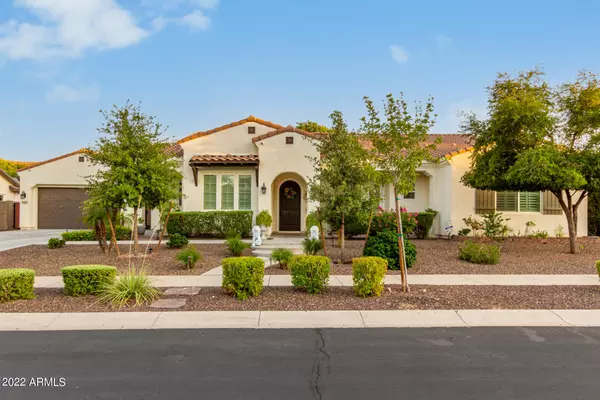$850,000
$875,000
2.9%For more information regarding the value of a property, please contact us for a free consultation.
3 Beds
3.5 Baths
2,968 SqFt
SOLD DATE : 10/21/2022
Key Details
Sold Price $850,000
Property Type Single Family Home
Sub Type Single Family Residence
Listing Status Sold
Purchase Type For Sale
Square Footage 2,968 sqft
Price per Sqft $286
Subdivision Arboleda Ranch
MLS Listing ID 6439203
Sold Date 10/21/22
Style Santa Barbara/Tuscan
Bedrooms 3
HOA Fees $176/mo
HOA Y/N Yes
Year Built 2012
Annual Tax Amount $5,301
Tax Year 2021
Lot Size 0.328 Acres
Acres 0.33
Property Sub-Type Single Family Residence
Source Arizona Regional Multiple Listing Service (ARMLS)
Property Description
Pride of ownership certainly shows with this gorgeous 3 bed, 3.5 bath residence in the gated Community of Arboleda Ranch. Showcasing great curb appeal, revamped landscape, front paver patio, new gutters installed, a 3 car detached tandem garage w/built-in cabinets, & RV gate! Also, Inside you will find a neutral palette, tile flooring, plantation shutters, elegant chandeliers, & arched doorways throughout. Formal dining room to delight your guests! The stunning chef's kitchen is comprised staggered wood cabinets w/crown molding, recessed & pendant lighting, stylish tile backsplash, granite counters, SS appliances such as a wall oven, a walk-in pantry, an island complete/a breakfast bar, & breakfast nook w/a lovely bay window. Double doors open up to the bright main suite. carpet, private outdoor access, walk-in closet, & a lavish ensuite w/dual sinks. Don't forget about the cozy den, perfect for an office or entertainment room! Discover the wonderful backyard w/its covered patio, lush green grass, & picturesque blue skies all around! Cameras & primary suite TV convey & other furniture available under a separate bill! The home of your dreams is here, what are you waiting for? Book a showing today!
Location
State AZ
County Maricopa
Community Arboleda Ranch
Rooms
Other Rooms Great Room
Den/Bedroom Plus 4
Separate Den/Office Y
Interior
Interior Features High Speed Internet, Granite Counters, Double Vanity, Eat-in Kitchen, Breakfast Bar, 9+ Flat Ceilings, No Interior Steps, Kitchen Island, Full Bth Master Bdrm, Separate Shwr & Tub
Heating Natural Gas
Cooling Central Air, Ceiling Fan(s)
Flooring Carpet, Tile, Wood
Fireplaces Type None
Fireplace No
Window Features Solar Screens,Dual Pane
Appliance Gas Cooktop
SPA None
Laundry See Remarks, Wshr/Dry HookUp Only
Exterior
Parking Features Tandem Garage, RV Gate, Garage Door Opener, Detached
Garage Spaces 3.0
Garage Description 3.0
Fence Block
Pool No Pool
Community Features Gated, Biking/Walking Path
View Mountain(s)
Roof Type Tile
Porch Covered Patio(s), Patio
Building
Lot Description Desert Back, Desert Front, Grass Back
Story 1
Builder Name AV Homes
Sewer Public Sewer
Water City Water
Architectural Style Santa Barbara/Tuscan
New Construction No
Schools
Elementary Schools Cloves C Campbell Sr Elementary School
Middle Schools Cloves C Campbell Sr Elementary School
High Schools South Mountain High School
School District Phoenix Union High School District
Others
HOA Name Arboleda Ranch
HOA Fee Include Maintenance Grounds
Senior Community No
Tax ID 301-26-708
Ownership Fee Simple
Acceptable Financing Cash, Conventional
Horse Property N
Listing Terms Cash, Conventional
Financing Conventional
Special Listing Condition N/A, Owner/Agent
Read Less Info
Want to know what your home might be worth? Contact us for a FREE valuation!

Our team is ready to help you sell your home for the highest possible price ASAP

Copyright 2025 Arizona Regional Multiple Listing Service, Inc. All rights reserved.
Bought with Libertas Real Estate







